Vitor Seabra House

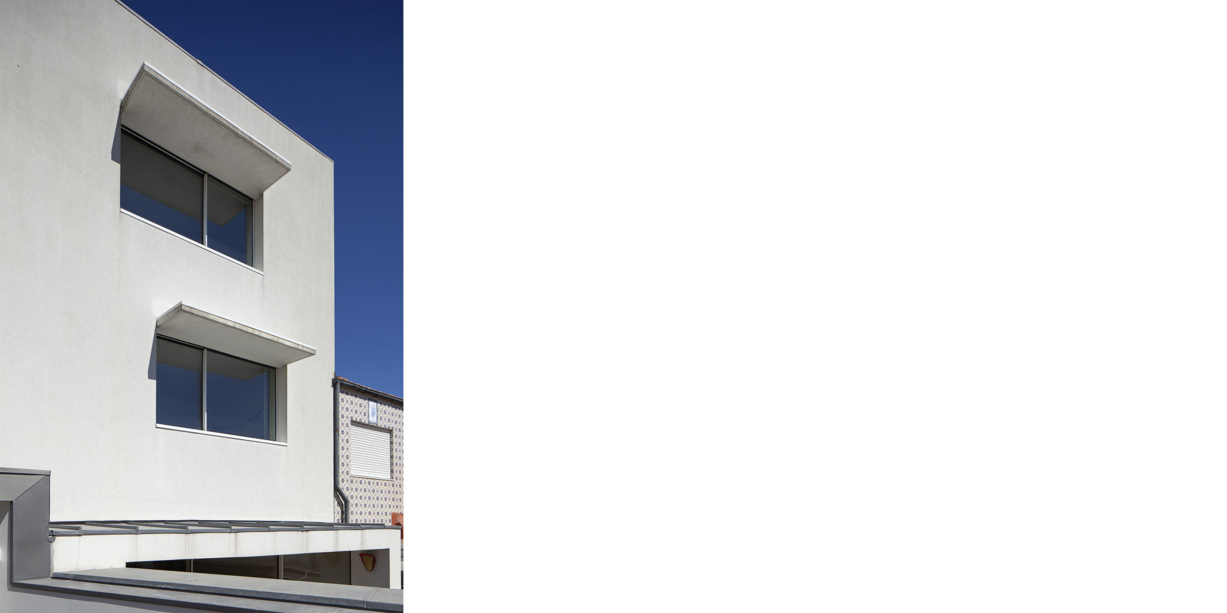
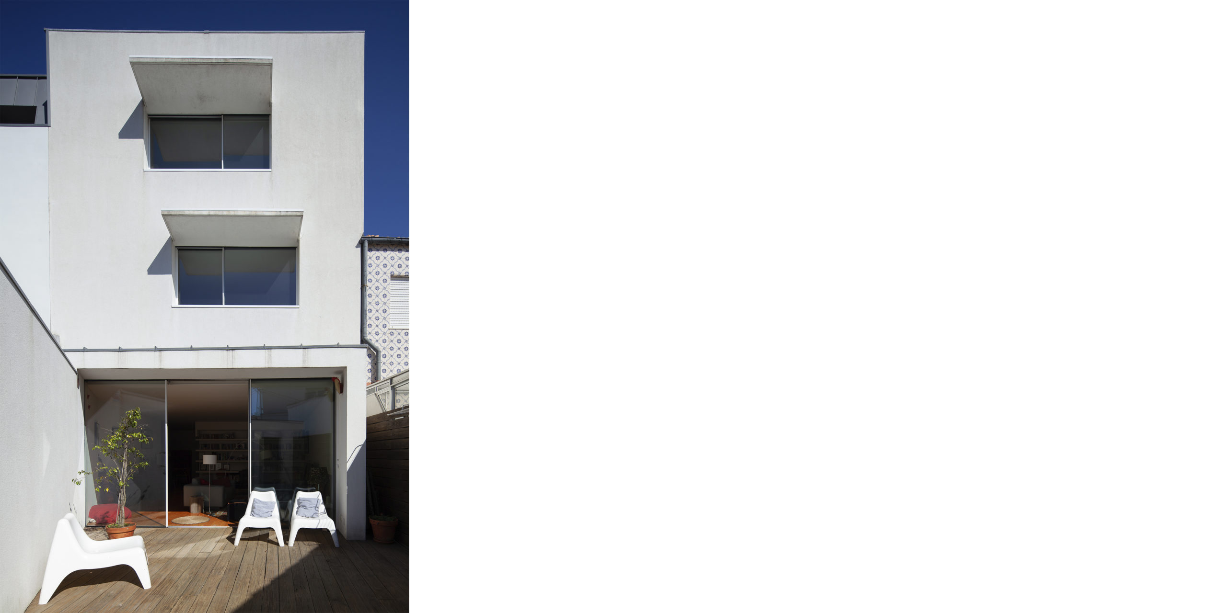
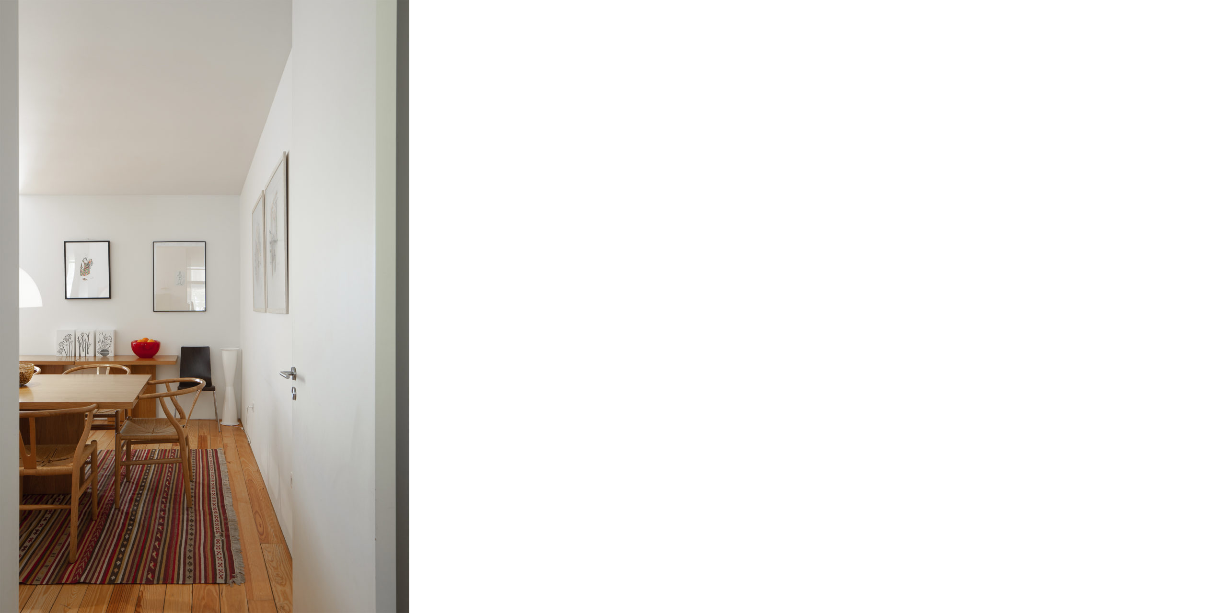
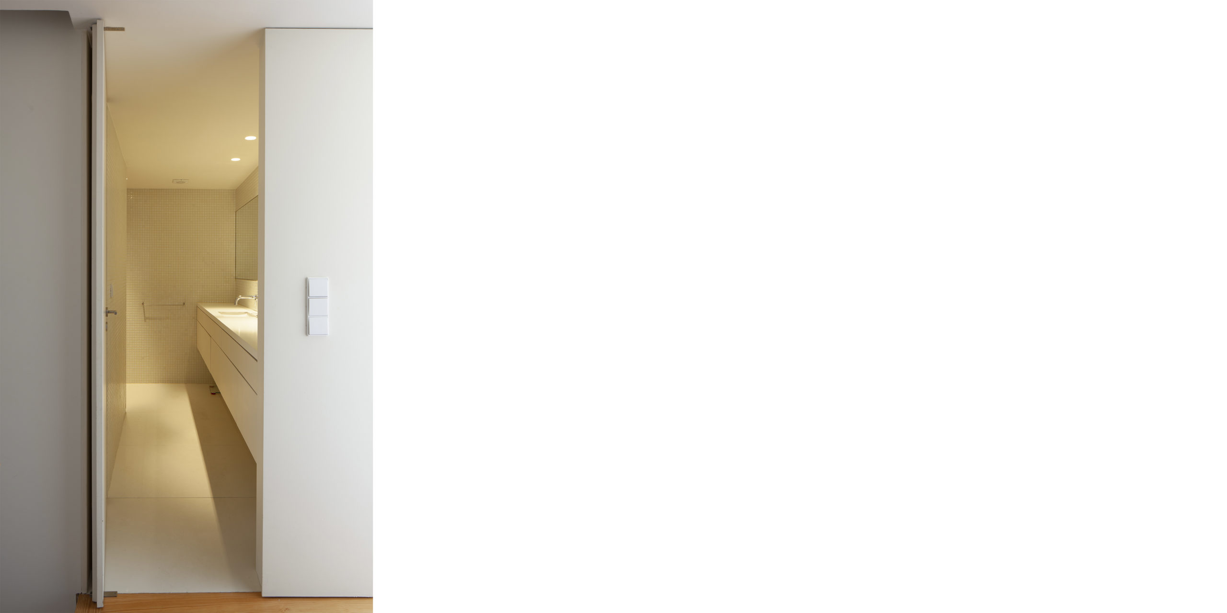
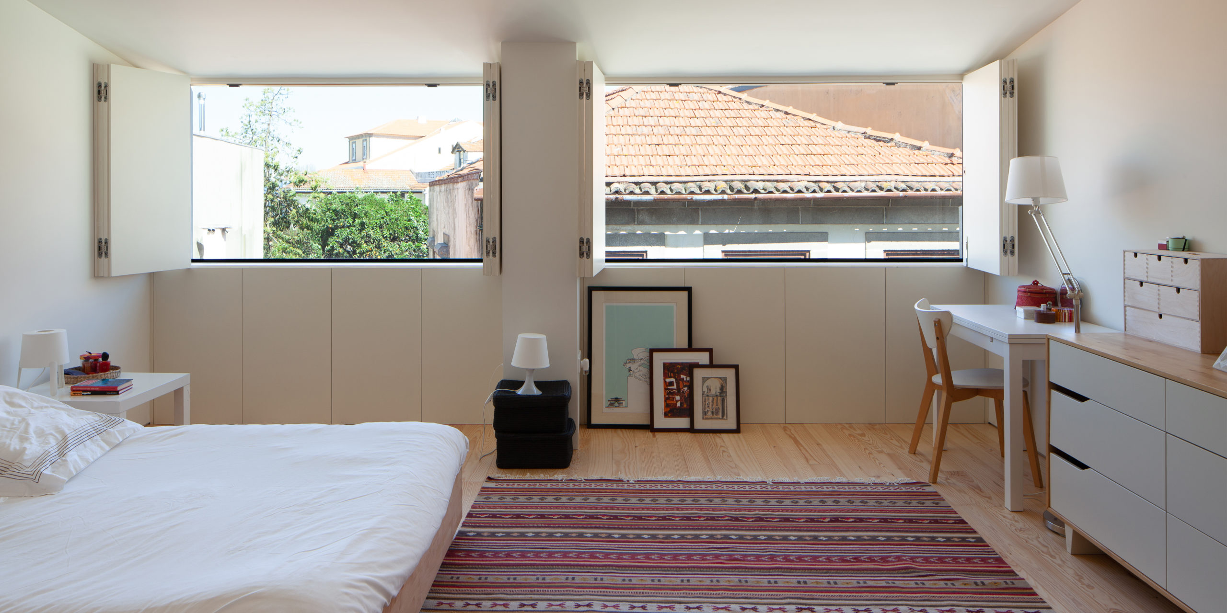
This project is intended for a land currently without any construction, occupying a corner position between Rua do Marreco, from which access will be made to the main habitation, and a secondary road with a very steep slope that will allow access car to a lower floor.
The project is carried out on the basis of a reduced-impact volumetry based on a one-story soil, since the unevenness in the perimeter of the land only allows the perception of two floors from the lateral cumin, buried in the rest of the land.
The option of implantation configures a dwelling that concentrates in the ground floor the social area – room and kitchen / kitchen (with support of laundry) and the private area – rooms and sanitary facilities. In the lower floor, for the service area, the spaces are distributed as a garage, storage and sanitary support facility.
The annex provides a covered space for support at the northern end of the plot.
© All images by José Campos.
Matosinhos, Portugal
Arq.º Vitor Seabra
2012 - 2015
Finished
Architecture, Engineering, Rehabilitation


