Canning Factory Ramirez
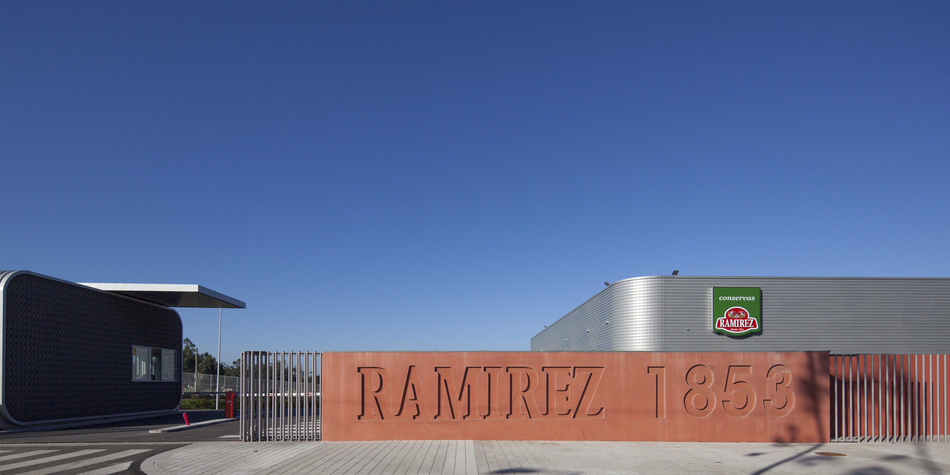
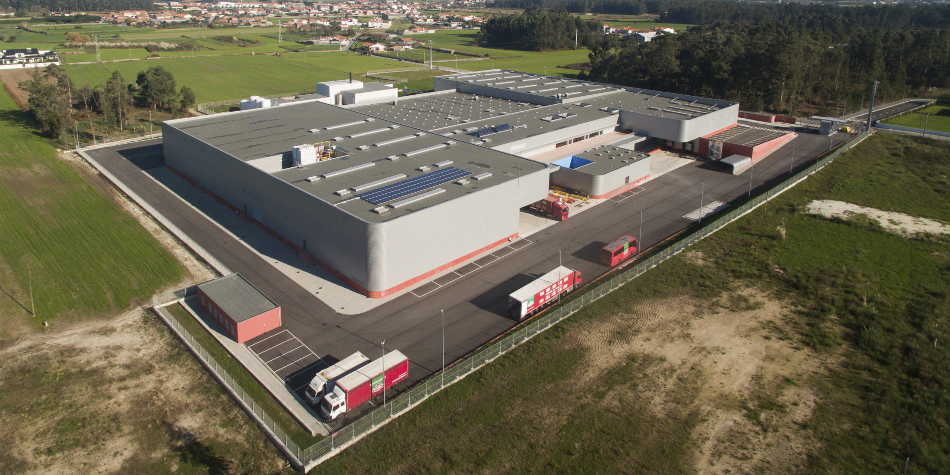
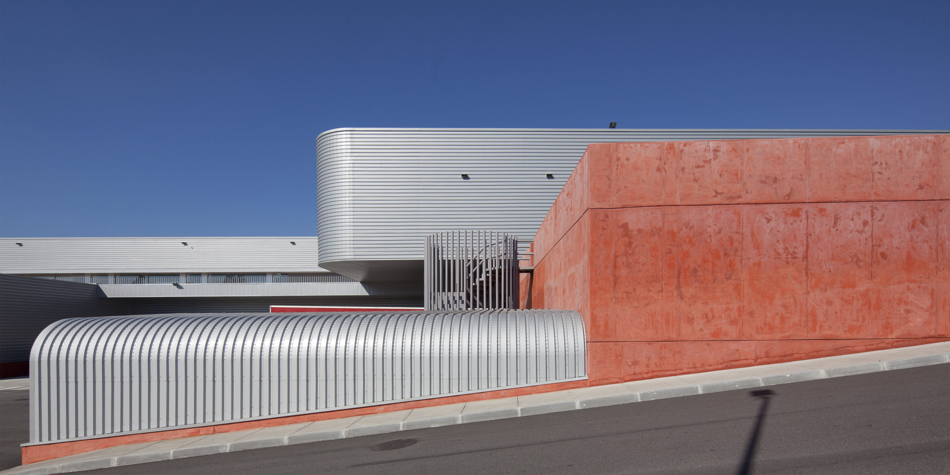
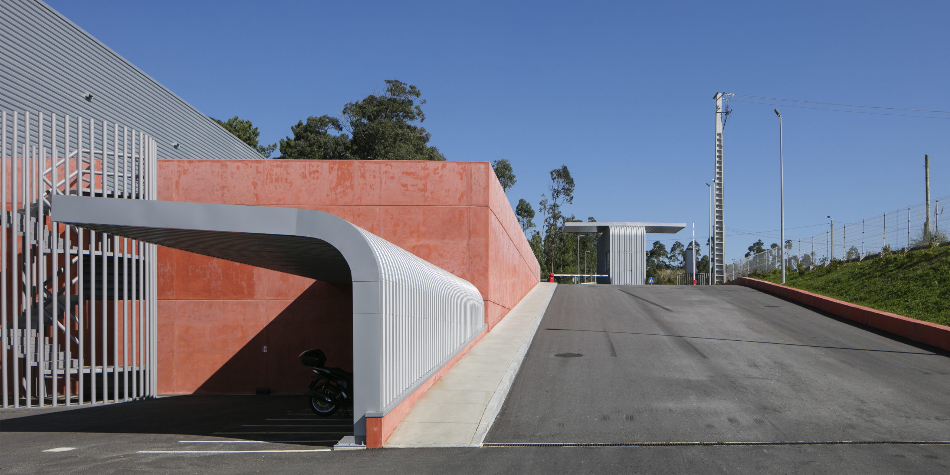
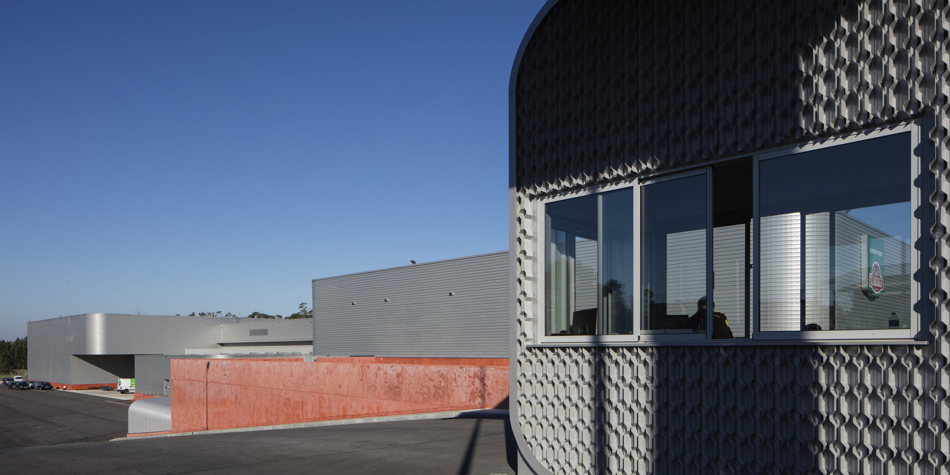
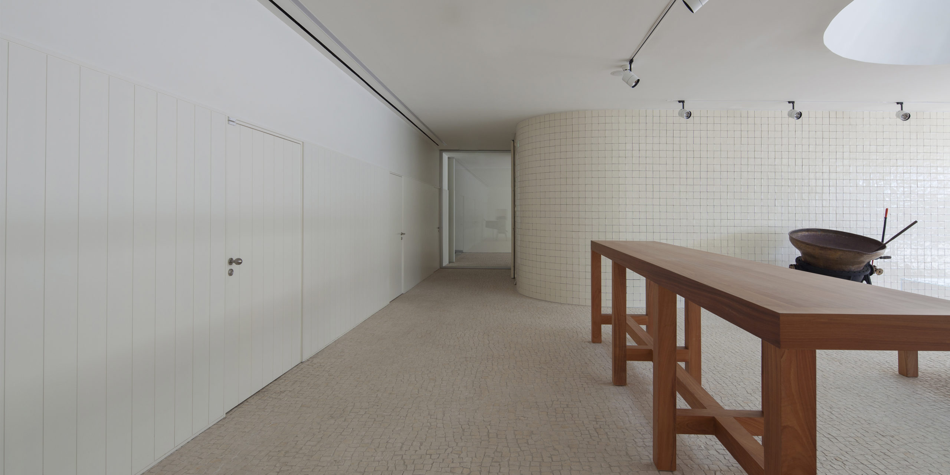

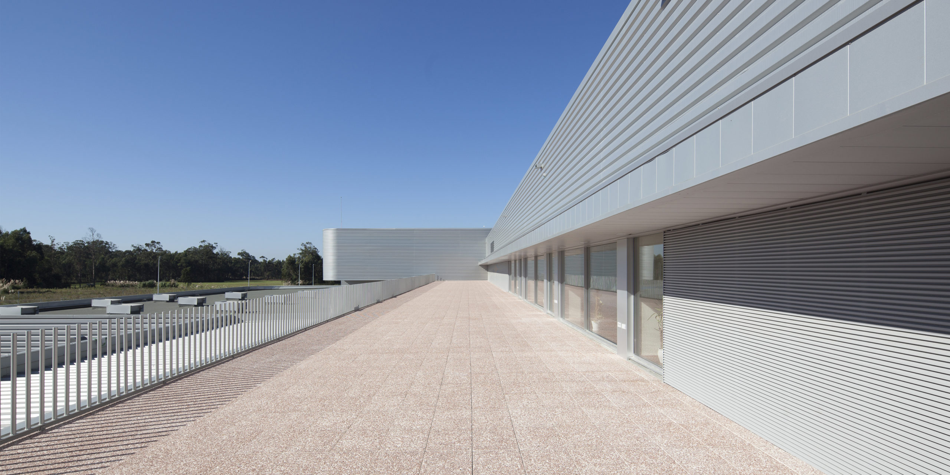
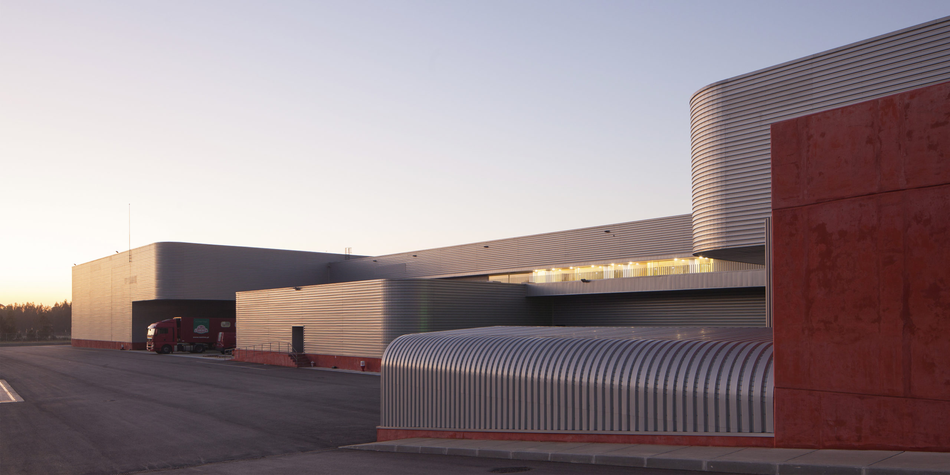
The Project of the New Industrial Unit of Ramirez and Ca. S.A, aims to be an innovation in the continuity of its 150 years of history. The optimization of resources, expansion of production capacity, the possibility of eco efficient solutions that are sustainable from an economic and ecological point of view, as well as the capacity to adapt to the new markets were some of the factors that determined the construction option.
Deployment is dictated by functional needs in conjunction with the morphology of the terrain and the surrounding area. In this way a circuit is created that, having as core the production area, works in line – input of the raw material, production, packaging and shipment.
The administrative area is located on an upper floor in direct contact with the production unit, replicating the current factory model, allowing a visual permeability and an easy connection between these two units – productive and administrative.
The shape and materials proposed seek the reference to the object of production – the can of preserves which with all the variants maintains a characteristic base shape of this product, a rectangle with rounded corners.
© All images by José Campos.
Lavra, Matosinhos, Portugal
Ramirez & Cº (Filhos) S.A.
2008 - 2014
Finished
Architecture, Engineering, Monitoring


