Prado Canning
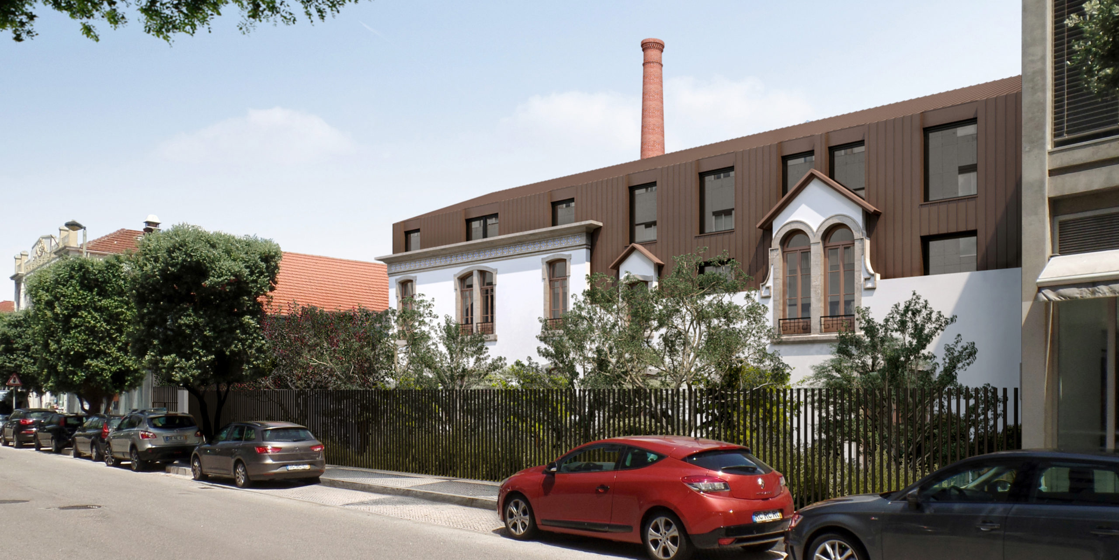
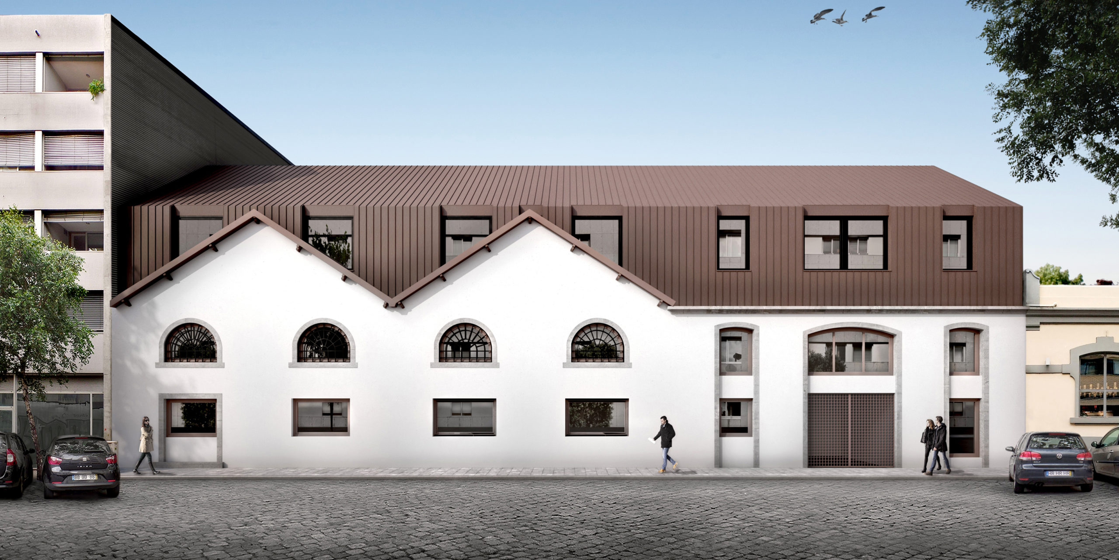
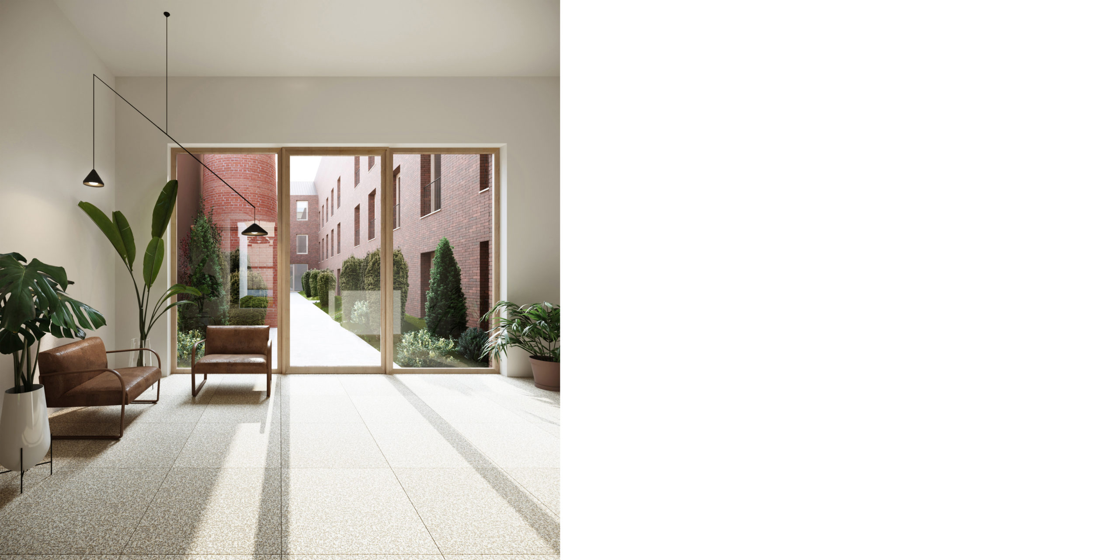
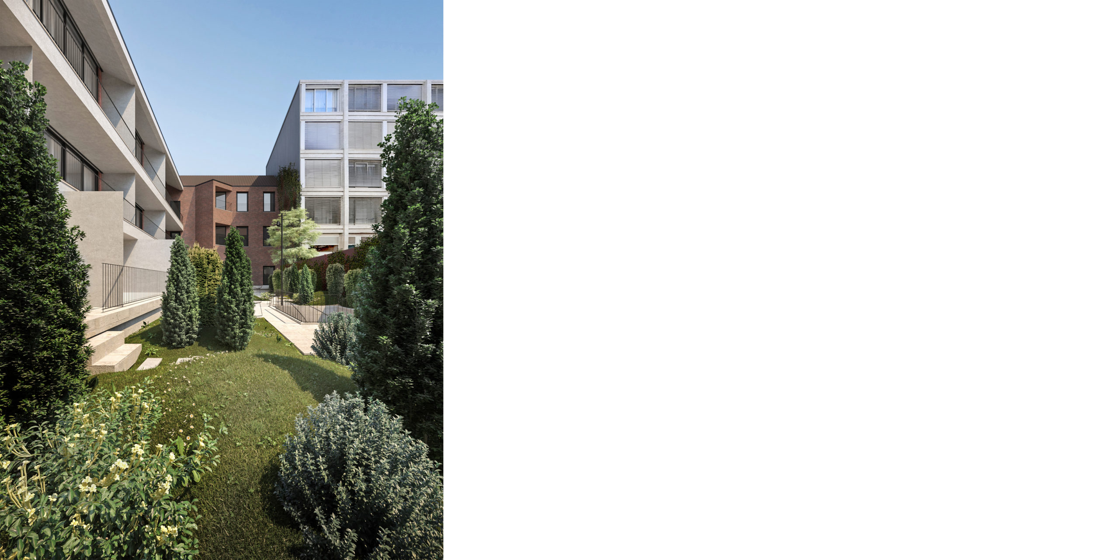
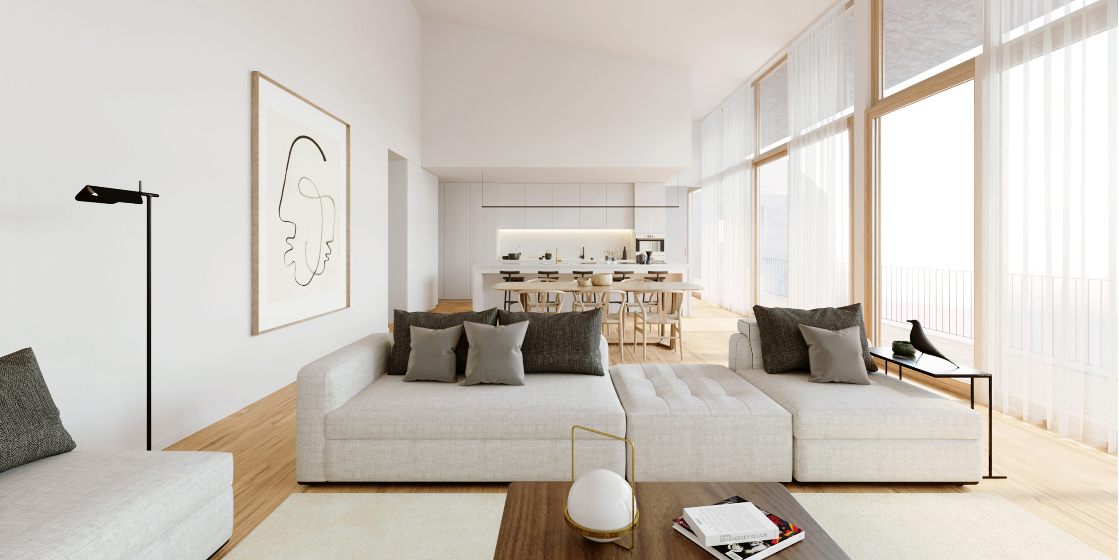
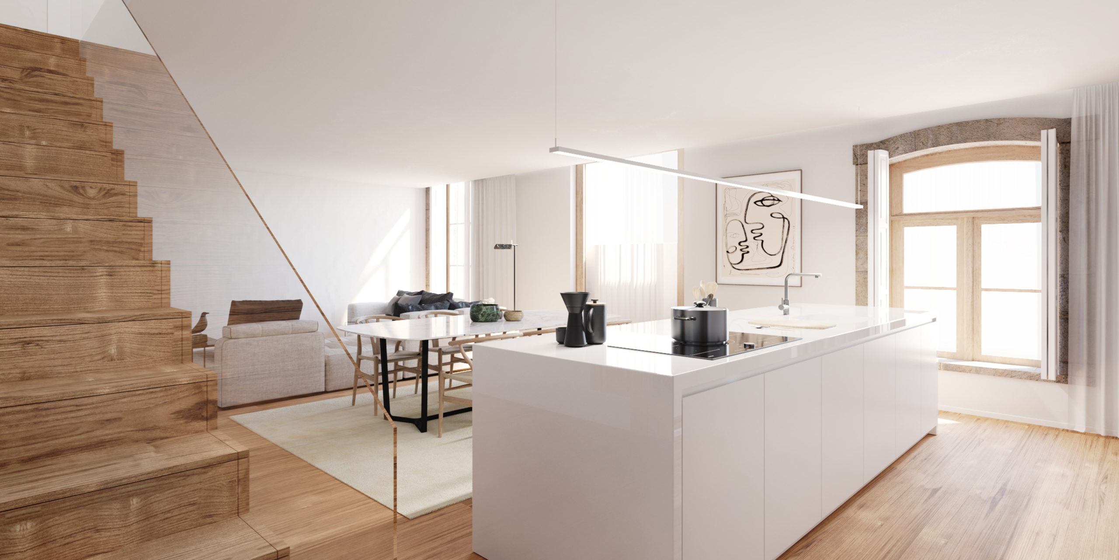
The project foresees the preservation of the image of the existing building, it is intended to carry out maintenance and recovery or reproduction of the most characteristic elements of the original image, namely: the granite masonry, the wooden eaves, the wrought iron elements existing in the facing spans to Rua Brito Capelo. The complete demolition of existing ceramic tile roofs will be carried out, with a wooden structure, the removal of wooden eaves is also foreseen, foreseeing the use of elements that are in good condition. This project intends to change the building’s program, transforming the entire space into the housing of the most diverse types. However, the preservation of the original image is intended, as well as the preservation of implantation and volumetry. Increasing the construction constraint to respond to the proposed program. The relationship between the street and the surroundings was taken into account, proposing the maintenance of the original wooden and stone openings. The entire area of the ground floor was distributed over eight accommodation units of the type T1 Loft, T3, T3 Duplex, T4 Duplex. On the 1st floor, we find two types of typology, T3, T3 Duplex. While on the second and last floor we have T3 and T5 typology.
Matosinhos
INVESTPRADO IMOBILIÁRIA, LDA
2018-...
Under construction
Architecture, Engineering


