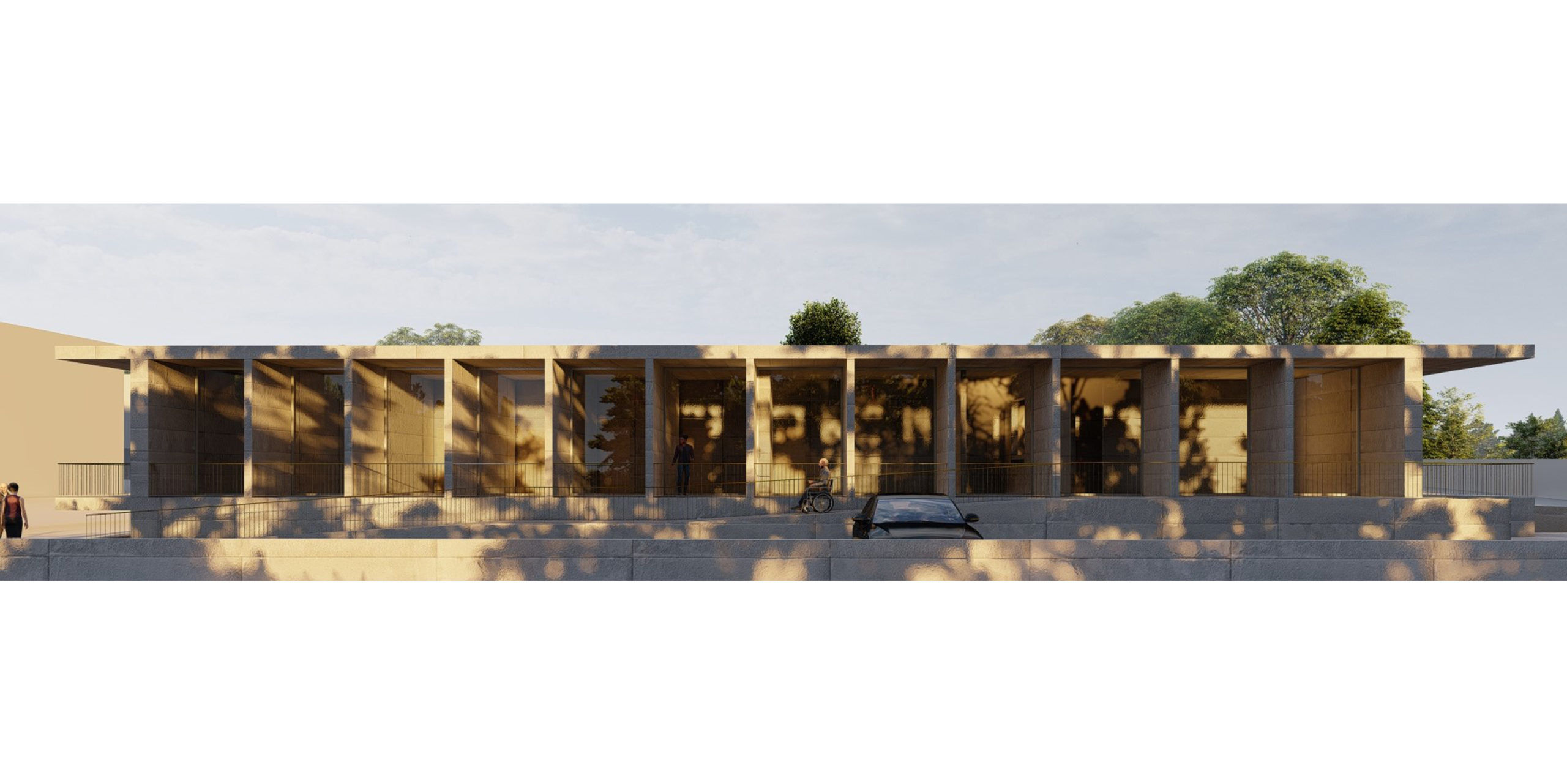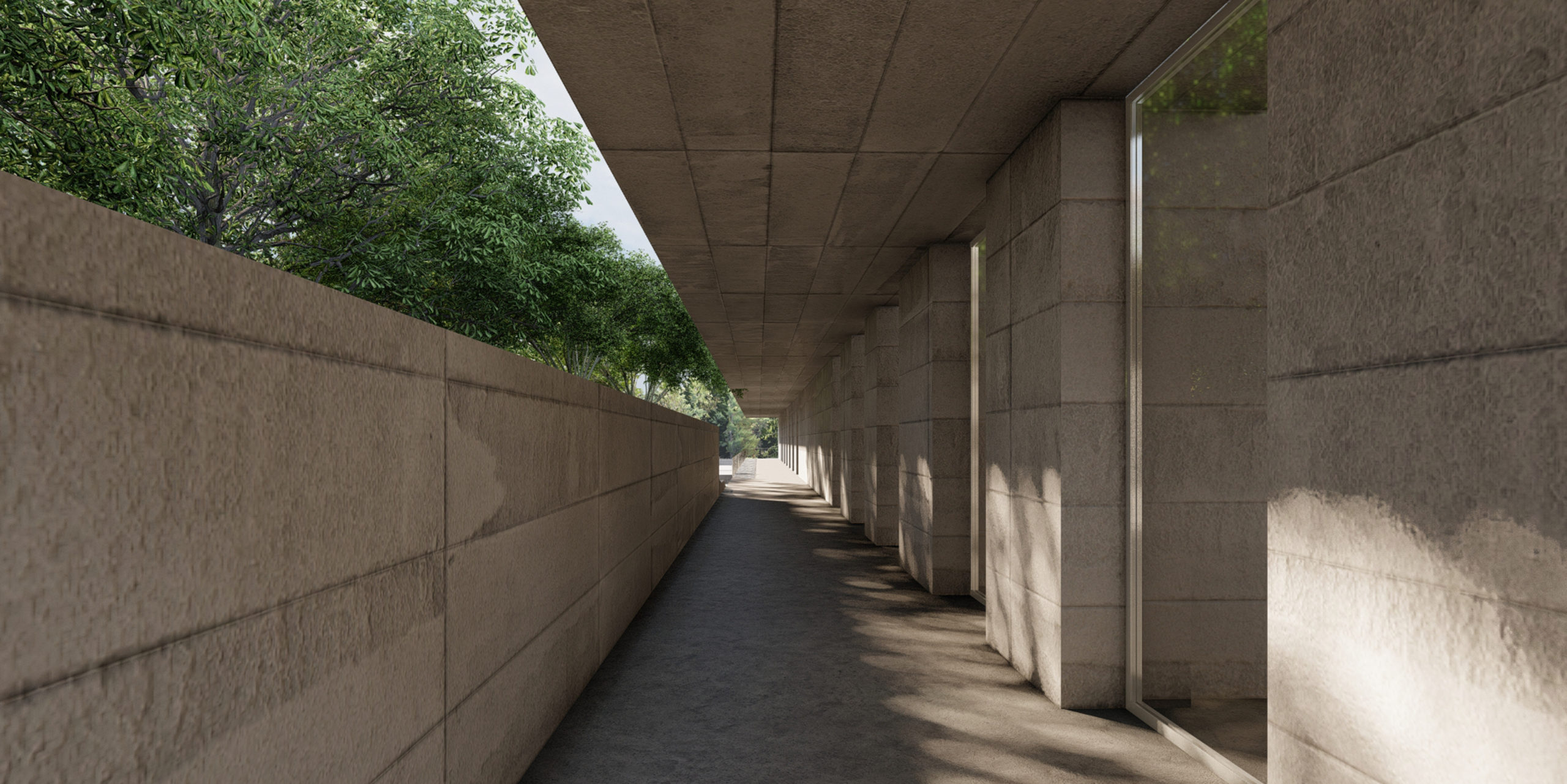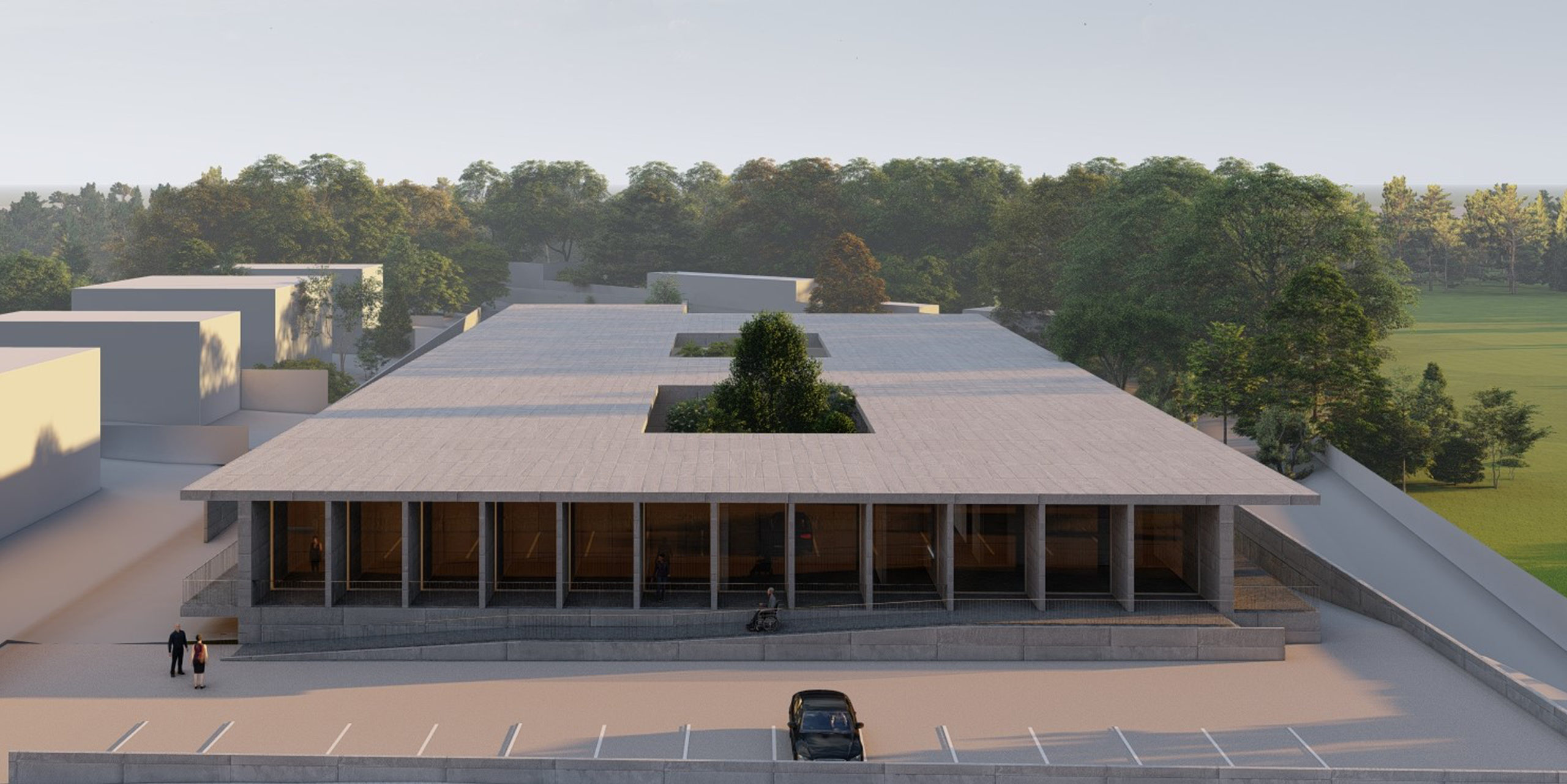Occupational Activities Center | Residential Home











The project presents a program with several aspects, which intends to build a space that serves as a development and support platform for a community that is unable to integrate the normal professional labor market.
The building will have accommodation capacity for 30 users, with the creation of triple and single rooms. The projected building takes advantage of the insertion in a terrain with a great difference in elevations, using the low and high reference elevations to create two accesses. The building’s implantation foresees that the entrance of users is made through Rua Quinta do Fontão, taking advantage of the reference level to, from there, design the functional program.
It is intended that the functional program be distributed on one floor, promoting simplicity and ease of access to different spaces. The spaces will be organized around two large patios, for contemplation and relaxation, which give the space a bright and fresh atmosphere, always giving the feeling of extending the interior areas to the exterior.
The land where the Equipment is located has a difference in elevation of 5 meters between the lowest point, connecting to Quinta do Fontão street, and the highest point, connecting to Quinta do Fontão lane. Therefore, taking the option of turning the building to Rua Quinta do Fontão, taking advantage of the natural slope of the land to deploy a volume that does not have a large volumetric expression and that allows the creation of conditions for easy access for people with reduced mobility.
Vila Nova de Gaia
Câmara Municipal de Vila Nova de Gaia
2020-...
In project
Architecture, Engineering


